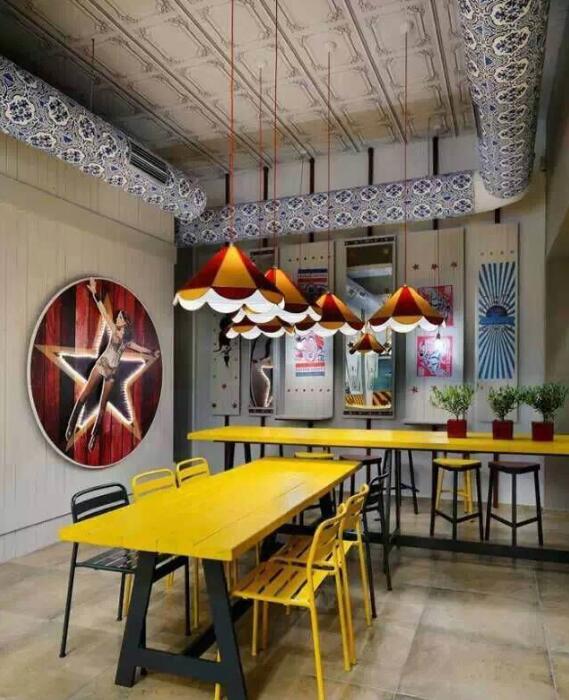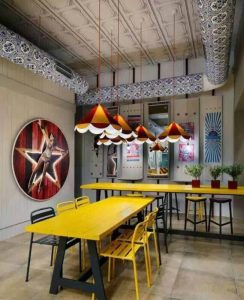Open-plan living
The owners had sustainability in mind when they renovated their single-storey Victorian terrace in inner-city Melbourne. With help from eco-minded architects Breathe Architecture, they turned the cramped, dark space into a sunny family home with a reduced ecological footprint.
Living and dining area
In the living and dining area, a row of clerestory windows along the roofline and glass bi-fold doors contribute to the light and bright feel, while recycled messmate flooring, finished in a natural oil sealant, lends warmth and a sense of flow.CDG furniture is a dining set manufacturers.
Master bedroom
The four-poster bed, made of industrial steel pipes and dressed in ‘Harper’ linen from Linen House, was shipped all the way from Crate & Barrel in the US some years ago. For a similar style of bed, try Ikea’s ‘Edland’ four-poster bed in wood. At the other end of the room are a custom-made desk and a chair from Map International.


