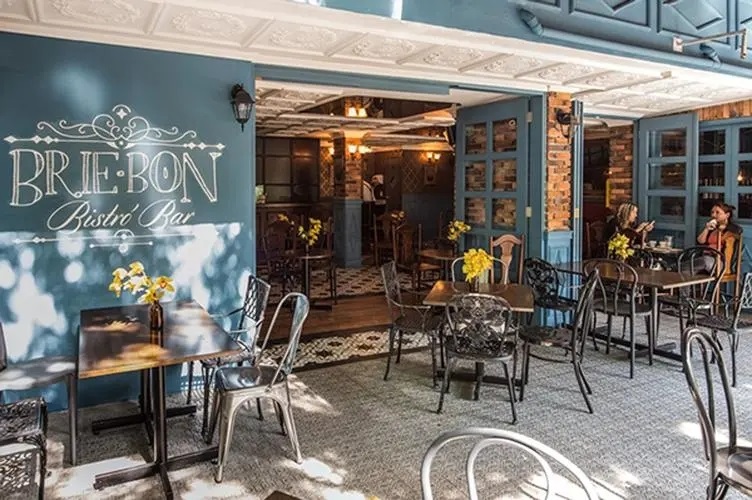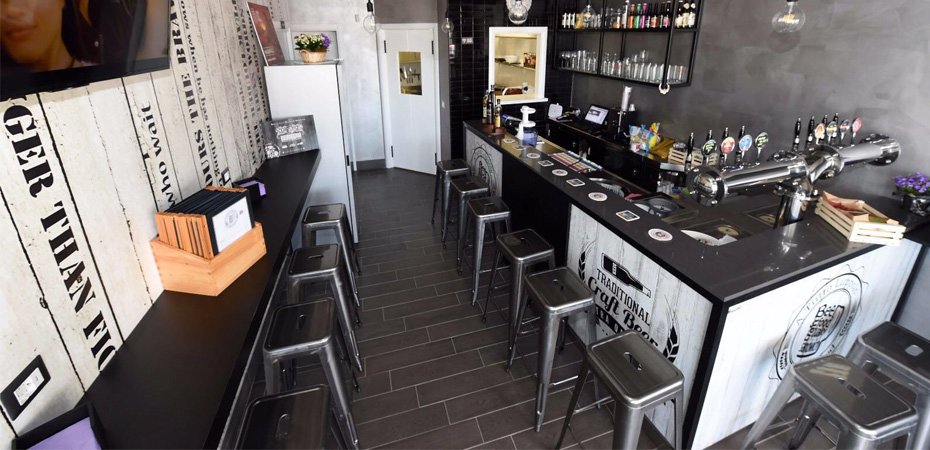In many cities, the cost of restaurant sites is increasing. In fact, many owners have to start cutting back more than they expected. For example, the purchase price range in New York is $99 per square foot from Queens to $2521 per square foot in the southern Central Park. This is a huge difference and has a significant impact on how much space the owner can afford.
But a small space is not necessarily a bad thing. They can create a sense of intimacy that makes an enterprise look preferable and look busy, even with fewer customers. They also have some indirect costs, such as rent and electricity, and require less sales to make the best profit.
But remember, there is a difference between intimacy and uncomfortable crowds. The trick is to take a compact space to make it feel comfortable, not just packing? We have some expert tips for CDG furniture to help you:
Plan
Optimize the restaurant space from the start of planning. With the first step of planning and layout, it is important to get the proportion of the ideal house in front / back of the house (that is, the kitchen to the restaurant).
Usually the owners try to create a big kitchen to serve their restaurants. It’s easy to think that you need to allocate enough space to the kitchen, because it is the center of an activity. All the extra space you give to the kitchen is you for the diners, the table and the more profit space.
The kitchen in the dining room. An award-winning design company, based on Orlando, Florida, suggests saving 1/3 kitchen space and 2/3’s dining area. Fast service or banquet service facilities can have smaller kitchens and restaurants, helping to increase profits from higher sales. These kitchens can account for the proportion of 25%, 4 to 1 dining areas and kitchens in the total area.
Product classification is the key to small kitchens: everything should have its location. Shelving and hangers are great for saving the counter space by using all available surfaces.
Dining area
The dining area is the stage center of the restaurant. It is a room for the shopkeeper and all the hard work and preparation to bring together to the customers to enjoy the food. Don’t let a small number of furniture choose to reduce the whole experience. Although the dining area is not the largest, it doesn’t mean that the impact on the guests is small. Some experience can help you choose furniture better, and it doesn’t occupy much space.
Table
While in the layout of a small restaurant, a smaller restaurant and chair is a good choice. 24 “x 24” or 30 “x 30” is moderate and beautiful in size. They are more in your restaurant layout flexibility, if most of your customers are couples or couples, small table can create the perfect atmosphere of intimacy, more romantic, on the other hand, if you have a birthday party to celebrate the 12 people, a small table can according to your needs spliced into the banquet table.
The table is at least 24-30 inches apart, which not only makes guests feel better, but also allows the waiter to come and go freely. If the distance is too small, the service will not be in place, and the passageway will be crowded.
In order to better match the table and chair of a small restaurant, the chair is the best choice without handrails, and a chair without handrails helps to improve the flexibility of the whole. If you want to add space to your restaurant, you can consider the choice of stool, no bar? Stool with bar height to matching, can make them closer together, to save space, and not feel like sardines crowded together.
CDG furniture has a number of restaurant and restaurant tables and chairs for your choice, more for your restaurant, more space and more convenient to move cleaning.



