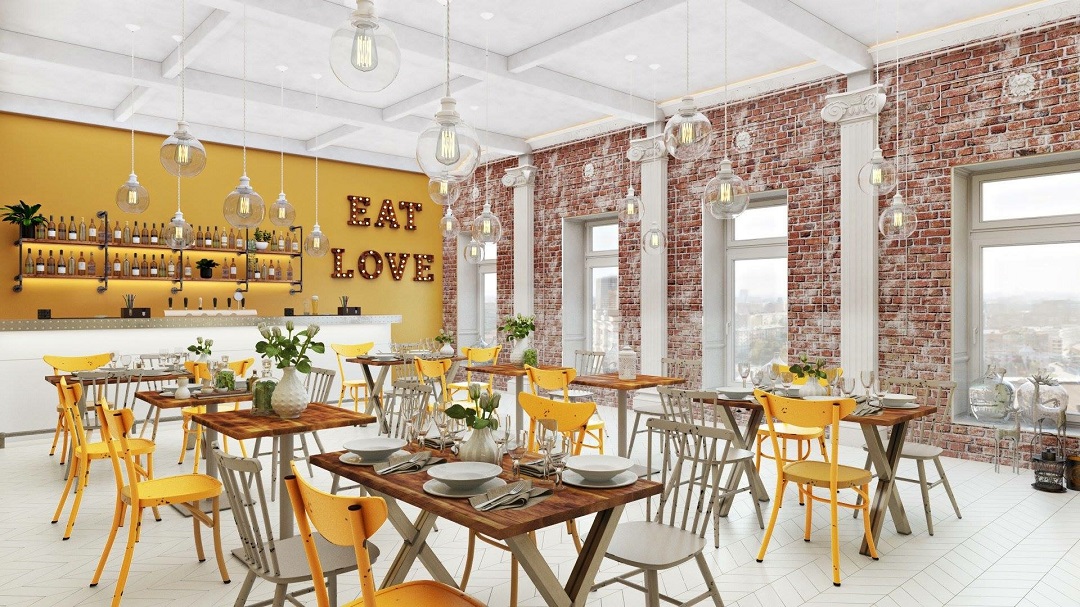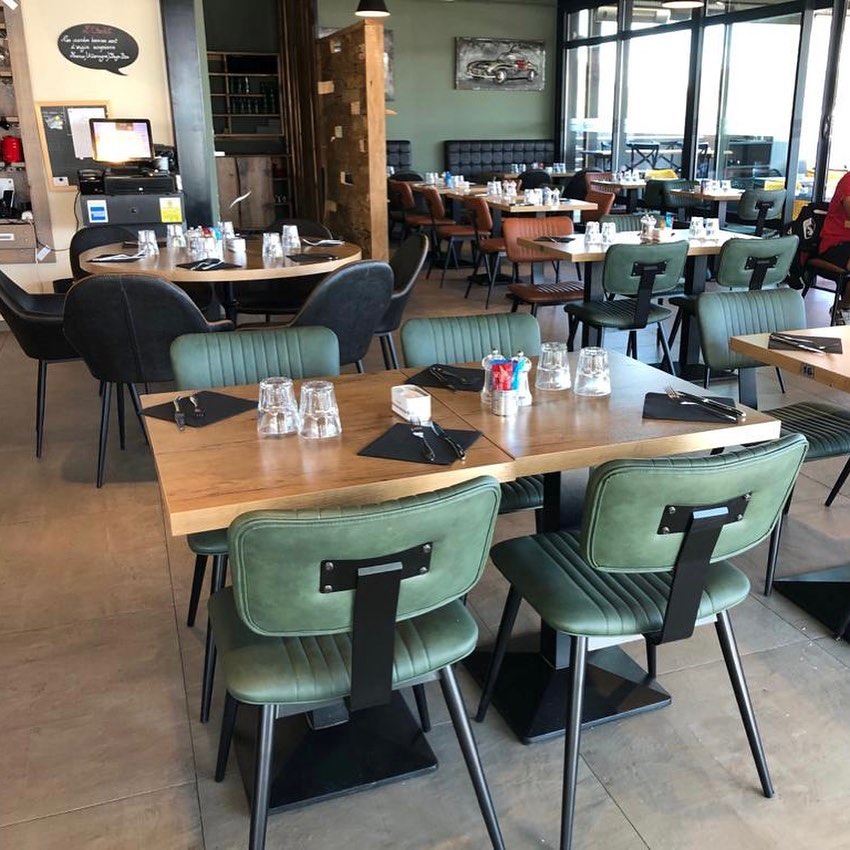Restaurant space design is a new and growing professional field of design. It is not an isolated system, but a comprehensive concept. How should the decoration of restaurant space be designed? Although the form of restaurant space design shows a diversified development trend, due to the limitations of its fundamental responsibilities, no matter how the combination form of restaurant space design changes, it should cover the design of four basic functional areas.
 1. Service Workspace Design
1. Service Workspace Design
The significant difference between catering industry and food processing and retail industry is that catering industry consists of providing food and services. Although the space area of the service workstation is limited, it must be convenient for the service personnel to carry out their work smoothly.
2. Dining space design
Dining space design plays an important role in the whole dining space design. It is the space for customers to eat and enjoy services, and also the area where customers stay for a long time. The creation of this space is closely related to the customer’s consumption experience. From the position of the space, the dining space is generally in the center of the entire dining space design, where all streamline is gathered and transformed. Therefore, the dining space design is the hub of the entire dining space design and the top priority of the entire dining space design.
3. Cooking room design
In most catering space designs, cooking operation space is invisible to customers (except for a few special restaurants such as Japanese teppanyaki restaurants), but it is the food storage, processing and production department of the entire restaurant, which has a direct relationship with the profits of the entire restaurant. In the catering design, how to design the cooking operation space, how to effectively provide convenient service personnel under the premise of safety and health, and how to promote the improvement of work efficiency become the main issues to be considered in the catering design.
4. Restaurant corridor design
For a restaurant with a larger area, the dining area and other functional divisions, or private rooms and private rooms will form a small corridor. Of course, if the area is larger, the corridor will be larger and longer. The corridor outside the door should be bright, so there must be a light on 24 hours, because the corridor in front of the door is too dark, which brings many inconvenience to passers-by. The corridor in the room should also be bright and not too dark, otherwise, it will be bad for the guests’ luck.
Restaurant space design has its own unique design principles. CDG Furniture is a professional manufacturer of indoor and outdoor restaurant furniture. Our restaurant furniture follows the principles of customer orientation, applicability and uniqueness. Our rattan wicker furniture products, metal dining furniture products and outdoor furniture products can be well applied to practical cases to help the restaurant owners create successful restaurants.



